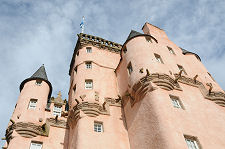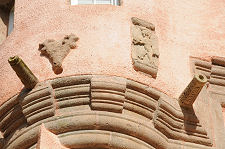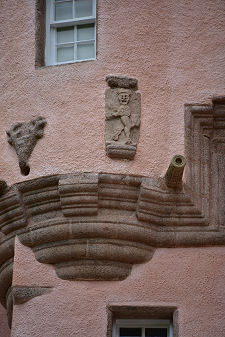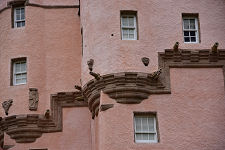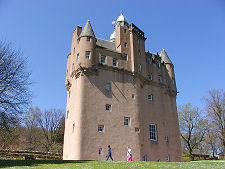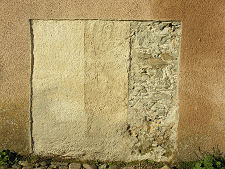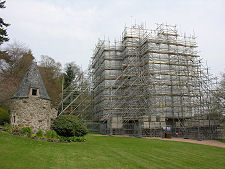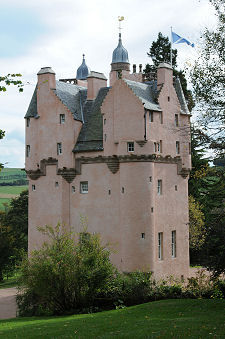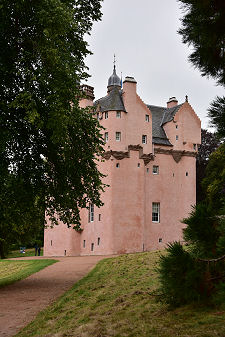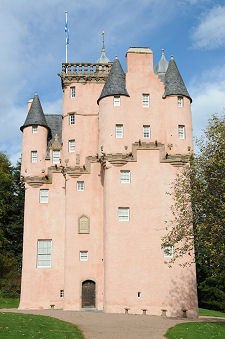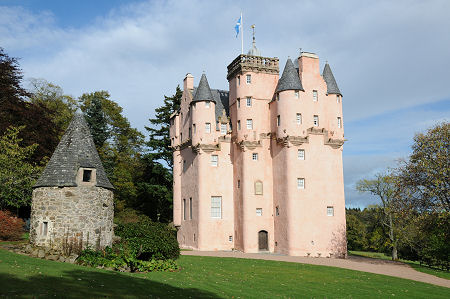 Craigievar Castle in October 2011 |
Craigievar Castle stands on the west side of a valley in the beautiful rolling countryside that forms the eastern foothills of the Cairngorms, some six miles south of Alford in Aberdeenshire. The castle is reached via a single track road that leaves the A980 at a well signposted junction before climbing for a little over half a mile to the car park.
Scotland has many castles, but there is something truly unique about Craigievar. It is widely recognised as one of the best preserved and most authentic tower houses in Scotland. This recognition started early. In 1824 Sir John Forbes, who had inherited the castle the previous year on the death of his older brother, commissioned Aberdeen architect John Smith to report on the condition of Craigievar. His report highlighted the need for a new roof and new harling, but noted that the castle was "well worth being preserved as it is one of the finest specimens of architecture in this Country of the age and stile in which it is built, and finely situated."
Sir John paid for a new roof, and had the castle completely reharled. Until then the exterior finish of the castle had been a cream colour. Sir John agreed with John Smith's recommendation that the harling should have pigments added to make it more closely match the colour of the granite detailing, and the result was a distinctly pink colour. Meanwhile as little "improvement" as possible was undertaken within the castle, and as much of the original panelling and furniture as possible was retained. As a result Craigievar Castle became a very early example of a tourist attraction, and people started to journey from increasingly far afield in order to visit. (Continues below image...)
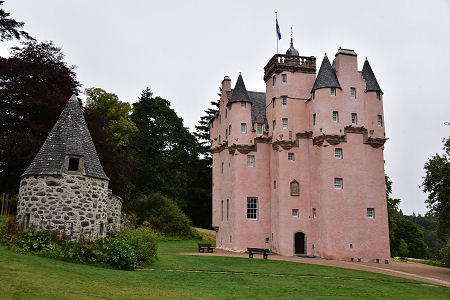 Craigievar Castle in September 2024 |
One visitor who didn't need to travel far was Queen Victoria, whose own castle at Balmoral was only just over 20 miles away as the crow flies. The royal visitor turned up unannounced on the afternoon of 18 June 1879 and, according to Victoria's journal, on finding no one at home, she simply wandered around this "strange and curious old castle" until the residents were alerted to her presence and returned to greet her.
The Forbes family passed the castle to the NTS in 1962. Major repair and refurbishment followed in 1973. This included replacement of the traditional lime harling outer coat with a more modern and, it was thought, better performing and more durable concrete based coating. By the early years of the current century it had become clear that this coating was preventing the castle's structure from breathing, and it was becoming increasingly damp as a result.
After exploratory work in 2006, the castle was closed between October 2007 and April 2010 to allow extensive interior and exterior renovation to take place. Externally this involved completely removing the concrete coating which had been applied in 1973, which had also obscured many exterior details. Internally the work was every bit as intensive, but less obvious. In order to avoid the sheer volume of visitors causing damage as happened in the past, visits have been by guided tour only since the castle reopened, and group size has been strictly limited.
Extreme weather took its toll on the building over the decade that followed and in 2023 the castle was again clothed in scaffolding as part of its "Pink Again" project, which was completed in time for it to reopen to the public at the end of May 2024. Exterior photographs on this page cover the period 2002 to 2024 to show some of these changes and are dated.
Today's visitor finds an interior that probably looks very much as it did when the castle was visited by Victoria and Albert in 1879. There is no electricity in the castle above the ground floor, so you really get a sense of how dark the rooms would have been (and that is before you begin to imagine what they would be like in the depths of a Scottish winter). One of the things that sets Craigievar apart is how modestly sized many of the rooms are. This really is a castle built on a domestic scale. Even the Hall, by some margin the largest room on the lower floors of the castle, is diminutive by the standards of most castle halls.
Another of the glories of Craigievar Castle are the amazing moulded plaster ceilings. These date back to 1624 and were some of the first in Scotland: until then it had been traditional simply to paint the structure of the wooden beams and flooring above.
The "strange and curious old castle" found by Queen Victoria has its origins with the Mortimers of Craigievar, who had owned the estate since the late 1300s. Some time between 1575 and 1595 they built a traditional L-plan tower house at Craigievar, little different from others being built in the area, and, indeed, across Scotland, at the time. The original castle had a walled courtyard to its south and west, featuring ranges of additional buildings within a defensive wall.
In 1610 the estate and its castle was purchased by William Forbes of Menie. He was a younger son who had made his fortune (and become popularly known as Danzig Willie) as a merchant trading between Aberdeen and the Baltic states. It was William Forbes who created the Craigievar Castle we see today. He appears to have cleared the existing structure down to the level of the top of the fourth floor. He then corbelled out the whole building at that level, allowing the construction of two additional floors with an area larger than those of the floors below.
But it isn't the amount of extra accommodation which makes Craigievar Castle so special, it is the sheer panache with which the upper floors were embellished with multiple turrets, towers, dormer windows and viewing platforms. Look at it today and it is difficult to believe that that the upper floors are a later addition, and the result has a fairy tale quality that long predates fairy tales. You get the sense that William Forbes, and his wife Margaret Woodward, daughter of the Lord Provost of Edinburgh, thoroughly enjoyed designing their new home and got a lot of pleasure from seeing their dreams turned into stone. The result is a castle that inspires a sense of playfulness: and is as far away from some of the martial and forbidding castles found elsewhere in Scotland as it is possible to imagine.
At Craigievar the cannons that project from the structure are disguised water spouts, and while there are gun loops in many of the corner turrets, you again get the sense they are there for decorative rather than practical reasons. Later generations of the Forbes family made minor improvements to their castle, and the additional ranges of buildings to the west and south were partly removed in the 1790s, with the remainder disappearing as part of Sir John Forbes' renovations in the 1820s. All that was left was the length of heavily buttressed wall that you find today, terminating in what was originally a corner turret, which now stands with a decided lean to one side.
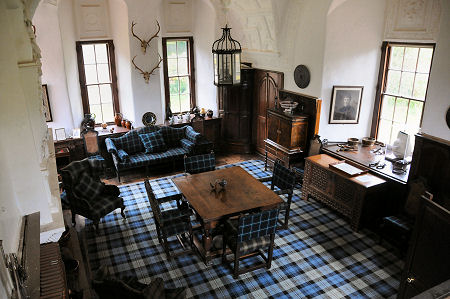 The Hall |

|
|
|
Visitor InformationView Location on MapAlford, AB33 8JF. Tel: 01339 883635. Grid Ref: NJ 557 095 www.nts.org.uk NTS: Craigievar Castle Web Page Opening Hours Admission Accessibility What3Words Location: ///nimbly.irrigated.gets |
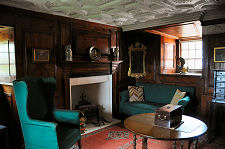 The Ladies' Withdrawing Room |
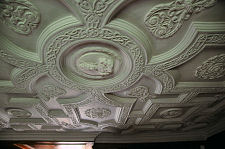 Ceiling, Ladies' Withdrawing Room |
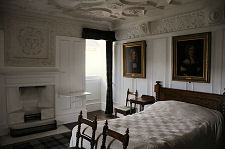 Lady Sempill's Room |
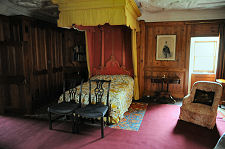 The Queen's Room |
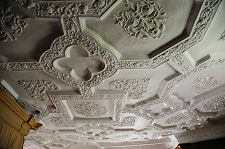 Ceiling, Queens Room |
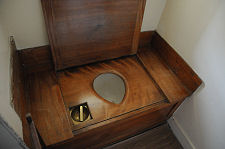 En Suite, Queen's Room |
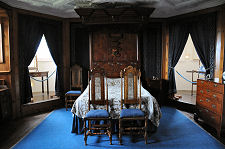 The Blue Room |
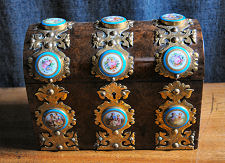 Casket in the Blue Room |
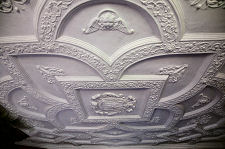 Ceiling, Blue Room |
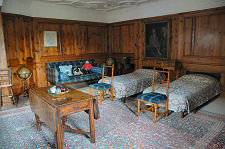 The Nursery |
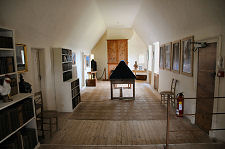 The Long Room |
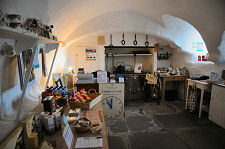 Kitchen and Shop |
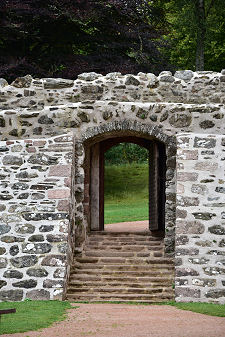 Gateway in Wall, 2024 |
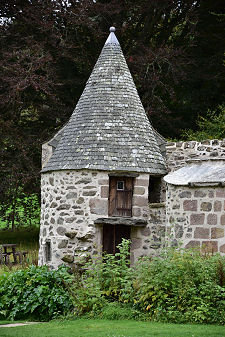 Wall Turret, September 2024 |
