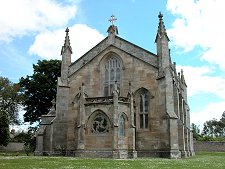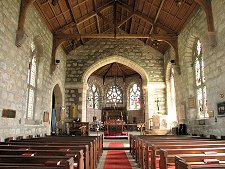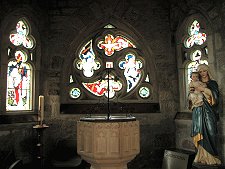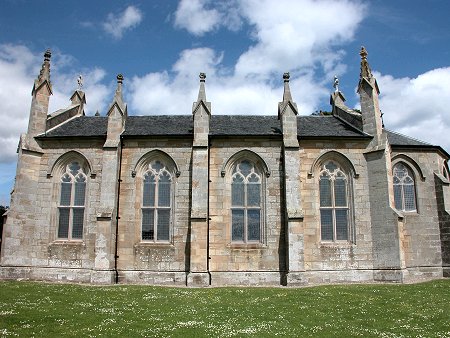 St Andrew's Episcopal Church from the Clifftop |
Beautifully located atop the low cliffs on the south-east side of Fortrose and within sight of the remains of Fortrose Cathedral is St Andrew's Episcopal Church.
St Andrew's was built in 1828. It originally comprised just the nave as you see it today, complete with Gothic pinnacles topping off its buttresses. It's fair to say that not everyone liked it. One view, expressed by J.M. Neale in Ecclesiastical Notes in 1848 suggested it was "a horrible conglomeration of pinnacles, without chancel - without any one good point."
It's tempting to wonder how Mr Neale would feel about being remembered by those words today, or their being accessible to a world wide audience. We will never know. It's also tempting to know what he would think of St Andrew's today. The chancel whose absence he commented upon was added in 1907 complete with an apse, and a sacristy appeared in 1913.
At the west end the plain rectangular shape was eased by the addition of a semi-octagonal baptistry in 1904. Despite the additions some still describe it, unfairly, as "dumpy".
Internally this is a church that feels comfortable and welcoming. The original plaster has long been stripped away to reveal the stone from which St Andrew's is constructed. At the east end the chancel is divided from the nave by a wrought iron screen. The wooden altar-piece beyond carries pinnacles to match those of the church, and a relief of the last supper.
At the west end is a stone screen through which the baptistry is accessed. This is a remarkably intimate space, lit primarily by three stained glass windows.

|
|
|
Visitor InformationView Location on MapGrid Ref: NH 728 564 What3Words Location: ///crumple.mulls.jobs |
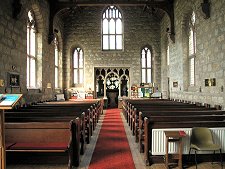 Church Interior, Looking West |
